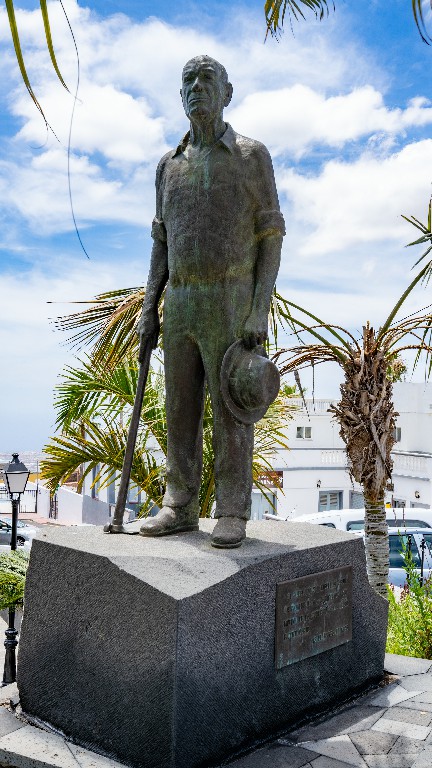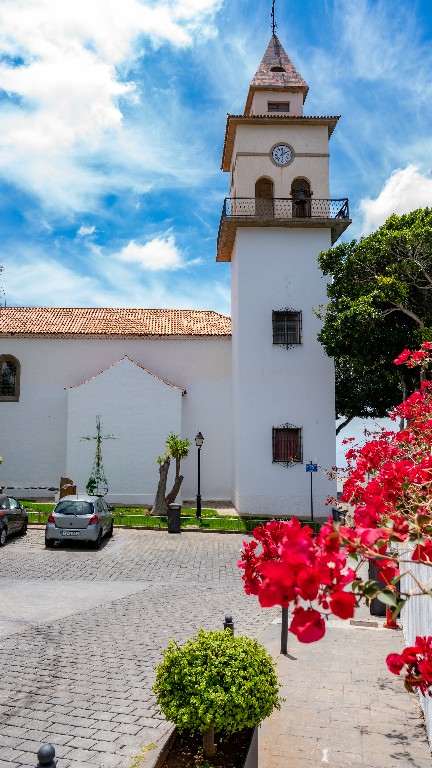
Culture and tradition
The history of the town
San Miguel de Abona has as main reference the street of the Church in all its route. The historic center is located along this route, which corresponds to the old royal road that runs through the middle of the Abona region and communicates with Granadilla, San Miguel and the San Lorenzo Valley.
This historic road not only had economic and social importance in the past, since it was the main means of transporting people between the main inhabited enclaves in the south of the island, but also has a very important symbolic and cultural meaning for its inhabitants. The Via Crucis starts from the main portal of the parish church and ends at El Calvario, at the end of the town and in front of a large rural estate: the House of the Captain.
From an architectural point of view, the old town is made up of buildings with one and two floors. Its typologies show, to a large extent, the typical features of traditional domestic architecture, although modified by the stylistic trends that prevailed throughout the 19th century and early 20th century, alternating earthen houses linked to the humblest population, with other larger and taller. low houses, which historically have belonged to wealthy farmers or landowning families in this area of the south of the island.

The architecture of the place
In general, these are spacious homes, organized around a central patio, with rooms connected by corridors. These houses have a symmetrical distribution, with a predominance of sash windows, without balconies and alternating tiled or roofed roofs, characteristic of buildings in the south of the island. Flat roofs are common in the main bays and the façade is finished off with a masonry parapet. They show the sobriety typical of an area traditionally far from large urban centers where foreign influences take hold.
A second type of housing corresponds to the house with a single floor or terrace, associated with a humbler population, which represents the majority of the buildings in the complex, incorporating the styles of the late 19th and early 20th centuries in terms of the composition of the facades.
The historic center is grouped around the church of San Miguel, whose origins date back to 1665, the year in which it was declared a hermitage.
Its construction was promoted by the García del Castillo family, a large landowner in the area. It soon became insufficient to serve the growing population of San Miguel, and its expansion was promoted, which accelerated after its conversion into a parish church in 1796. In the first half of the 19th century, the construction of the nave was completed, together with the two sacristies and the tower. In 1953 a new tower was added -somewhat disproportionate to the dimensions of the church- and the traditional façade was reformed.
On the perimeter of the church square are a series of traditional buildings, including the Municipal Library and the birthplace of Juan Bethencourt Alfonso, with two floors and a bright balcony that overlooks the backyard, where the annexed rooms are located. . The carpentry of its openings on the main façade stands out.
Going down Calle de la Iglesia we come across several one- and two-story buildings, dating from the 18th to the 20th centuries, which are very significant examples of traditional architecture, as well as the classicism that has spread on the island since the middle of the of the 19th century.

A tour full of tradition
On the north side of the church are the old water pipes that supplied the town until well into the 20th century. In this sector we can see a set of traditional buildings along Deseada, Guzmán and Cáceres streets. In Deseada street we find several traditional buildings with very characteristic typologies of the south, made with tuff ashlars, covered with tiles, with gargoyles on the façade.
Two buildings belonging to the Alfonso and Calzadilla families, respectively, are also located in that area. The first of them is a large house, with typical aspects of rural architecture but with an urban façade, in the manner of a large estate embedded in an urban nucleus; while the house of the Calzadilla family stands out for its large size, flat roof and symmetrical arrangement of openings with the façade. Later on, it is worth mentioning the carpentry workshop, still in operation, with a long tradition in the town; and the House of Julia Galván Bello, with two floors and a traditional floor plan.
To the north, a narrow alley leads to the first generator that supplied electricity to the town since 1922, as well as the gofio mill, which is still in operation. Among the buildings at the end of the street is the Casa del Capitán, from the 18th century, with a large exterior balcony and access via a staircase on the façade. The roof is hipped, extending the skirt over the balcony. The hayloft occupies the upper floor, which is accessed from the first floor. It has now been successfully restored as a local museum.
In front of it, the classicist-style Calvary from the second half of the 19th century finishes off the Via Crucis that runs along Calle de la Iglesia. The origins of the nucleus of San Miguel are uncertain, since there is only evidence of the construction by the residents of the primitive hermitage -later converted into a parish church- in the middle of the 17th century, perhaps in 1655.
The parish of San Miguel was separated from the parish of Vilaflor in 1797, and in 1865 it had a square and 16 streets, the most urbanized being those of La Cruz and Portillo, with 30 and 20 houses, for a total of 150. By 1888 it had grown to 256 buildings and a total of 1,171 inhabitants.
The growing agrarian bourgeoisie settled in the town played an important role in the growth of San Miguel, highlighting the Feo, Bello Marrero, Calzadilla and Alfonso families, some of whose members held the position of royal mayor of Vilaflor. His economic power came from the fortunes amassed in America and from his investment in the purchase of land in his hometown, as well as in the appropriation and management of the lands of the Chasna mayorazgo and the lordship of Adeje.
The growing economic and demographic prosperity of San Miguel, as well as its remoteness from its parish, increased Vilaflor’s desire for emancipation. The process culminated in the creation of the parish in 1798 and the administrative segregation as a municipality in the same year. The consolidation of San Miguel as an urban nucleus occurs in the 19th to the 20th century. Until then it had been nothing more than a group of buildings more or less grouped together, but with little urban significance.

If you feel like exploring the wonderful island of Tenerife, its colours, its history and its Unesco World Heritage areas we offer you the best car rental conditions, you can contact us at this link and make your request.
Source: Government of the Canary Islands
